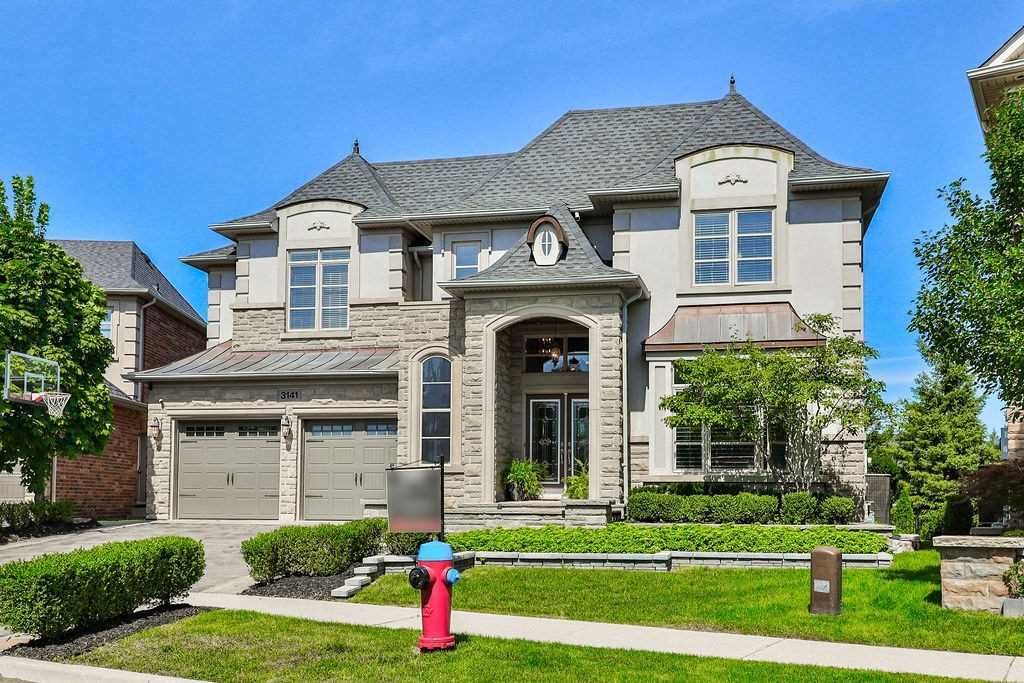$2,649,900
$*,***,***
4-Bed
5-Bath
3500-5000 Sq. ft
Listed on 9/7/22
Listed by ROYAL LEPAGE REAL ESTATE SERVICES LTD., BROKERAGE
Beautiful Fernbrook Built Home On A Highly Desirable & Quiet Cres In Bronte Creek Offering Over 4100 Sf+Fully Fin W/O Bsmt Backing Onto A Ravine. This One Truly Checks All The Boxes With Hardwood Flooring, Upgraded Baseboards, Casements, Custom Coffered Ceilings & Moldings, Soaring Vaulted Ceiling, Beautiful Kit With Servery & W/I Pantry, Granite Counters & Spacious Island O/L Eat-In Area With W/O & 2-Storey Fam Rm. 4 Spacious Bedrooms Upstairs With 3 Full Baths Incl A Luxurious Primary Bedroom Retreat With Sitting Area, Private Balcony, Lrg W/I Closet & 5Pc Ensuite. The Lwr Lvl Offers An Abundance Of Light With A Full W/O, Spacious Rec Room & Gym. Stunning "Chateau Style" Curb Appeal With Stone Walkways, Covered Front Porch, Extensive Landscaping & Garden Beds, Fully Fenced Back Garden, Stone Patio & Expansive Composite Deck Off The Kit. Dbl Garage With A 3rd Tandem Spot & Inside Entry To Mud Rm. Walk To Schools, Trails & Bronte Prov Park. Easy Access To Hospital, Shopping & Transit.
Electric Light Fixtures, Bathroom Mirrors, Sec System, Trampoline, Backyard Sprinkler System. Excludes: All Shelving, All Gym Equipment/Mirrors/Shelving. Hwt Rental
W5756108
Detached, 2-Storey
3500-5000
12
4
5
2
Attached
4
16-30
Central Air
Finished, Full
Y
Y
Stone, Stucco/Plaster
Forced Air
Y
$10,585.00 (2021)
100.10x49.48 (Feet) - 59.65X22.94X114.54X49.56X100.14
